Copenhagen is UNESCO-UIA World Capital of Architecture until 2026
Copenhagen manages a one-year programme with a focus on the future of architecture. Discover the city’s unique approach to citizen-centric urban desig...
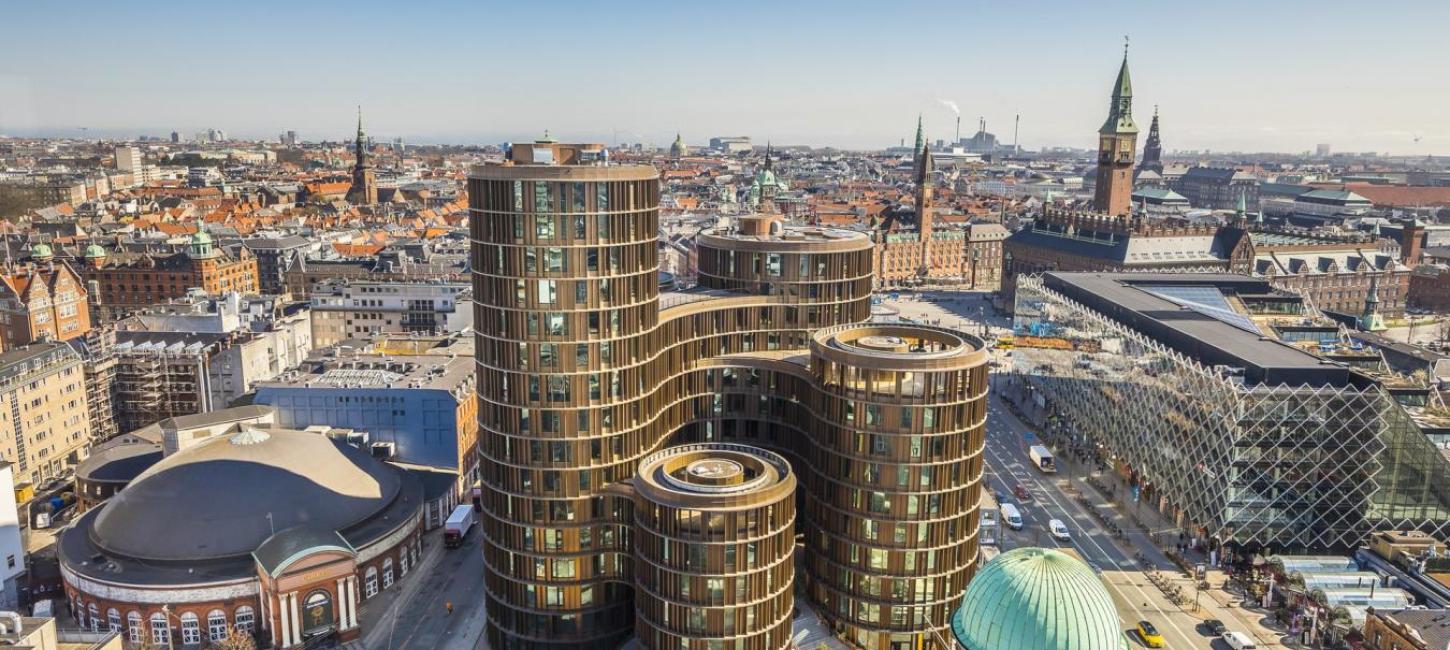
Copenhagen is well known for being an international gastronomic capital and the city is rich in architectural landmarks. Why not combine great gastronomy with great architecture? Here is a guide to some of the restaurants in Copenhagen where spectacular architecture plays a major role
at The Royal Danish Opera House by Henning Larsen Architects (2005)
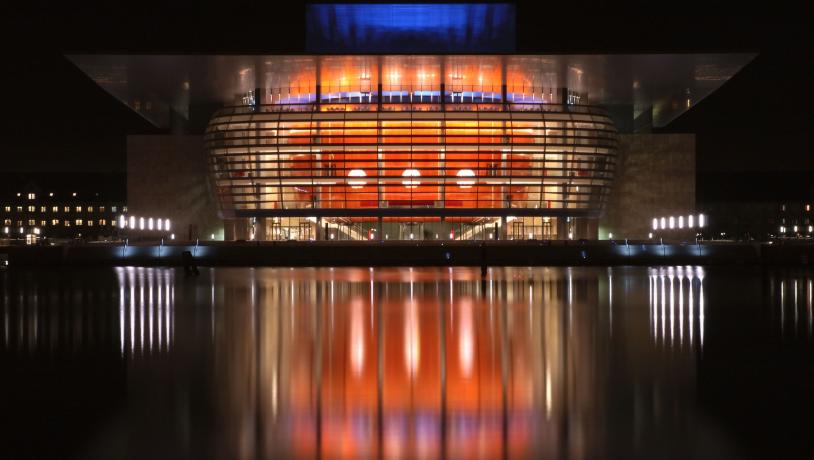
Photo:Det Kongelige Teater
The Copenhagen Opera House is designed by Danish architect Henning Larsen, and several Danish artists have contributed to the decor, among them Per Kirkeby who has created four bronze reliefs, and Danish-Icelandic artist Olafur Eliasson who has contributed the three light sculptures for the foyer.
Whether you fancy some of the city's finest smørrebrød, abundant seafood, or a great dinner in Copenhagen before a performance at the Opera – the newly opened Almanak i Operaen can provide. The view from the restaurant is breathtaking with the waterfront right outside the windows, and Amalienborg Castle and The Marble Church across the water.
at Panda House, Copenhagen Zoo, by Bjarke Ingels Group (2019)
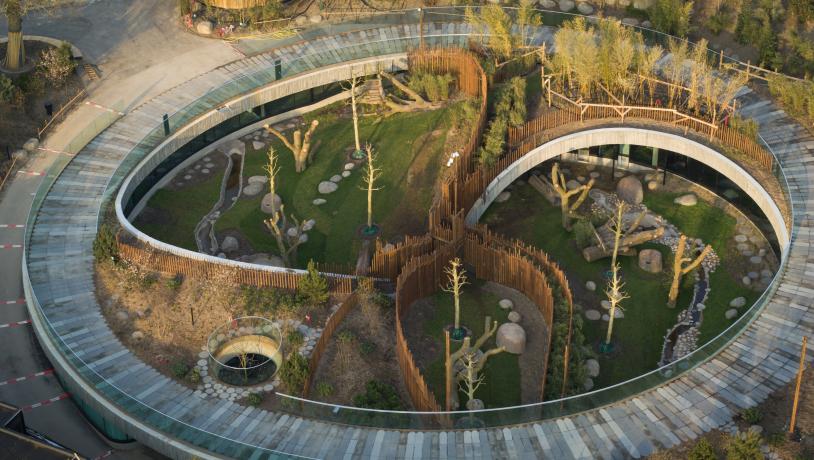
Photo:Frank Rønsholt
Bjarke Ingels Group has completed a circular enclosure at the Copenhagen Zoo to house two giant pandas that have been relocated from Chengdu, China. Its form evokes the Chinese yin-yang symbol, providing separate areas for the male and female bear so that they can't see, hear or even smell each other until mating season.
To offer a more immersive experience, BIG has also incorporated the French-Asian Bistro PanPan for visitors so that they can dine in line with the lush landscape.
While watching the pandas eat bamboo you can enjoy the famous moules mariniéres and homemade spring rolls.
at Christianshavn by OEO Studio (2020)
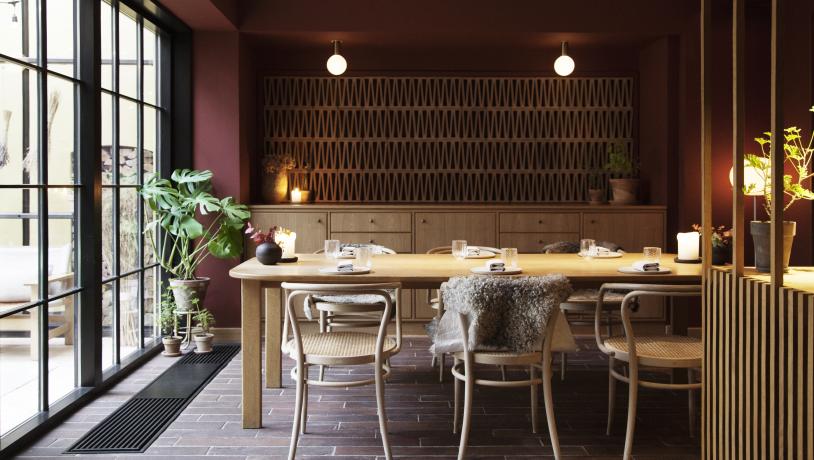
Photo:Marie Louise Munkegaard / Restaurant Kadeau
The Danish Design Studio OEO has led the interior decoration of the two Michelin-starred restaurant Kadeau. Kadeau opened in 2007 on the rock island Bornholm, where the two founders, Nicolai Nørregaard and Rasmus Koefoed, were born and raised. And it is this rock island that permeates the entire restaurant, from design to the food. With a vision of translating the gastronomic philosophy into a physical environment, OEO Studio has designed the space with an earthy-toned colour palette and in natural materials like oak. With a restaurant consisting of eight tables, a lounge area, and a chef’s table with room for eight guests, the atmosphere is very intimate, and visiting the restaurant is like a visit to a private home. The furniture is either specially made for the restaurant or curated classics combining timeless Scandinavian classics with contemporary art pieces. The design process of the restaurant eventually becomes dynamic, as the restaurant’s design, colours, and feel gets revised for every new menu that Kadeau launches, which is twice a year. As a design bonus, the ceramics used are designed especially for every menu made and are created by a ceramist from Bornholm. The kitchen at Kadeau is ingredient-led and showcases Bornholm’s unique flavours and produce with a clear focus on foraging and preservation.
at Refshaleøen devised by Spiros Loukopoulos (2018)
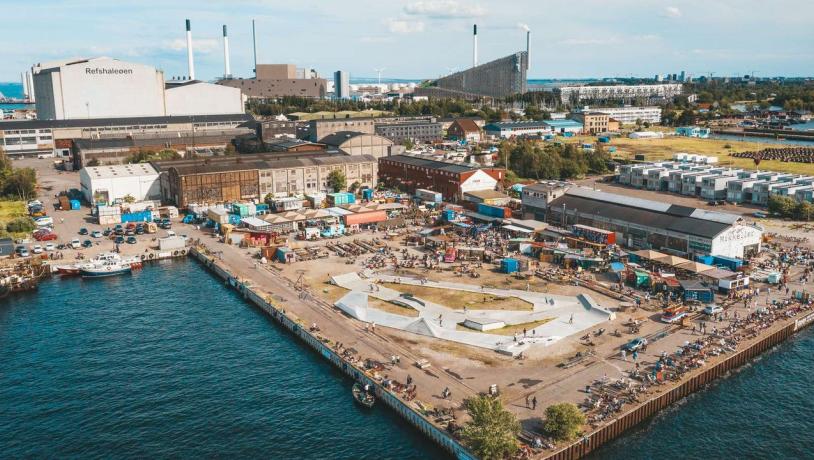
Photo:Reffen PR
Being Europe’s biggest street food market Reffen is one of the most visited experiences in Copenhagen and the most visited experience in Refshaleøen. Located at a harbourside lot in the former industrial area Refshaleøen, the market came to life in 2018 with the help of Greek engineer and creative soul Spiros Loukopoulos. Reffen was designed with the purpose of blending in with the maritime and industrial surroundings and deliberately embracing a klondike aesthetic with a strong emphasis on repurposing and upcycling. A colourful container city has been created using four old German fire trucks and several outworn vans to constitute the main building blocks, while old, retired shipping containers have been utilized to develop the food stalls. The food stalls have a functional kitchen and modular design, allowing the spaces to be reorganized when new food concepts join Reffen. Additionally, Reffen’s nightclub Werkstatt has found its way to the old engine workshop of the Danish shipyard Burmeister & Wain to showcase contemporary art, lights, and music in industrial and maritime surroundings.
at Nordea Christianshavn by Henning Larsen Architects (2000)
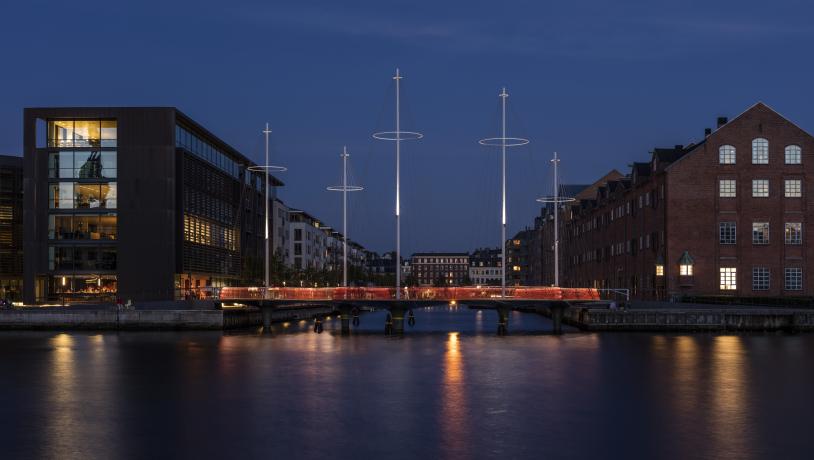
Photo:Anders Sune Berg
From the restaurant, you have spectacular views to Blox (OMA (2018), The Black Diamond (Schmidt Hammer Lassen Architects 1999), and The Circle Bridge (Studio Olafur Eliasson (2015) is right outside the window. The bridge is made of five circular platforms, and it contributes to a larger circle that forms a pedestrian route around Copenhagen Harbour, where people – cycling, running, walking – can see the city from a very different perspective. As many as 5,000 people cross this bridge each day.
The restaurant is run by AOC which has two Michelin stars. The menu at No. 2 is described as Nordic luxury and in addition to the food and wine No. 2 offers a range of drinks in a fusion of homemade, innovative, and classic.
The building itself where No. 2 is based was designed by Henning Larsen Architects as part of a large-scale masterplan in a former industrial part of Christianshavn, and it was constructed to house the headquarters of the bank, Nordea.
at Krøyers Plads by Vilhelm Lauritzen Architects and Cobe (2016)

Photo:Daniel Rasmussen
The Krøyers Plads site has been an architectural and political battlefield for more than a decade. Over the years, local organizations and politicians have rejected five architectural proposals for various reasons, until Cobe’s and Vilhelm Lauritzen Architects' final building design for this historical site on the Christianshavn harbour front was approved. Rather than inventing a new building type, Krøyers Plads is a reinvention of the industrial warehouse adjacent to the site. The new Krøyers Plads consists of three residential warehouses that fit into the existing environment, based on insights gathered from locals living in the neighborhood.
The restaurant is very popular, especially during the summertime. Restaurant Nærvær (which means to be present in Danish) serves a variety of small dishes and is also famous for its brunch.
at The Silo by COBE Architects (2017)
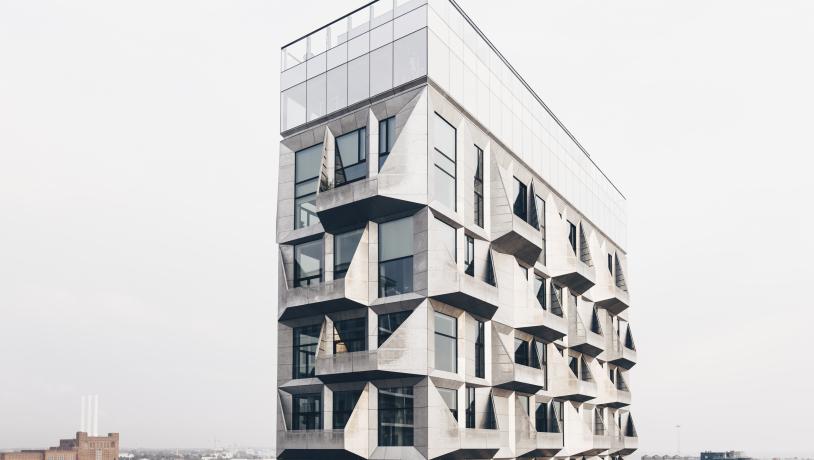
Photo:Visit Copenhagen
Restaurant Silo has a spectacular view from the 17th floor of the former grain silo from 1962 in the area of Nordhavn. The Silo was completely renewed by COBE Architects in 2017 and turned into 39 unique apartments with public access to the restaurant on the top. The building is a world-class example of Copenhagen’s adaptive reuse of the harbor and its buildings. The industrial buildings and structures of Nordhavn have played a key role in defining the identity of the harbour. By retaining the identity and repurposing the robust durable concrete structures, Cobe was able to preserve the area’s heritage and minimize the CO₂ footprint.
For lunch Restaurant Silo serves Danish open-faced sandwiches with a modern twist. For dinner the menu is French/Italian/Nordic and they also shake up some tasty cocktails.
at AC Hotel Bella Sky by 3XN (2011)
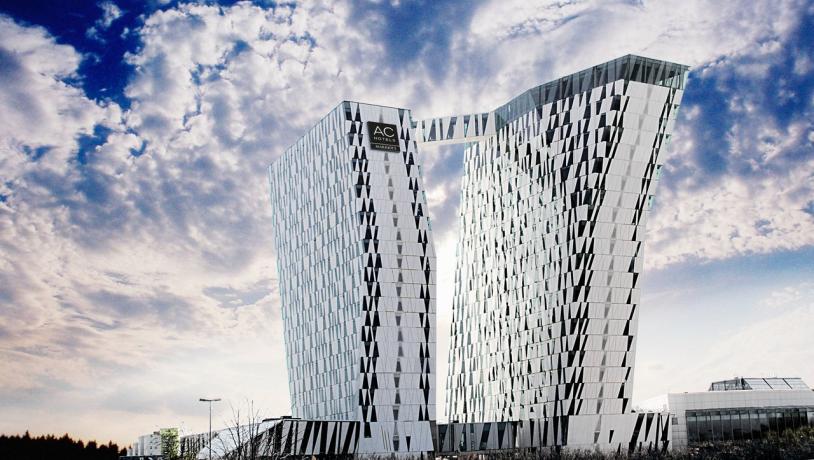
Photo:AC Hotel Bella Sky Copenhagen
AC Hotel Bella Sky Copenhagen is one of the most iconic architectural landmarks in Copenhagen. Directly connected to Bella Center Copenhagen, where the UIA World Congress of Architecture will take place in July 2023, the building features two iconic 76,5-metre towers, which lean out from a common base at a staggering 15-degree angle - nearly four times more than the leaning tower of Pisa. This design permits nearly all 811 rooms to have views of the neighboring nature preserve and the city center. Designed by the Danish architect firm 3XN, the hotel opened in 2011 and was awarded with the Best Architecture in Europe prize at the International Hotel Awards in 2012. Restaurant SUKAIBA is located at the hotel’s 23rd floor, 76 meters above the city, and it offers pan Asian fine dining with views over some of Copenhagen’s most renowed architectural landmarks in Ørestad, the city's skyline, as well as Kalvebod Fælled – an immense forest by the sea comparable to Copenhagen’s own Savannah.
at the Axel Towers by Lundgaard & Tranberg (2017)
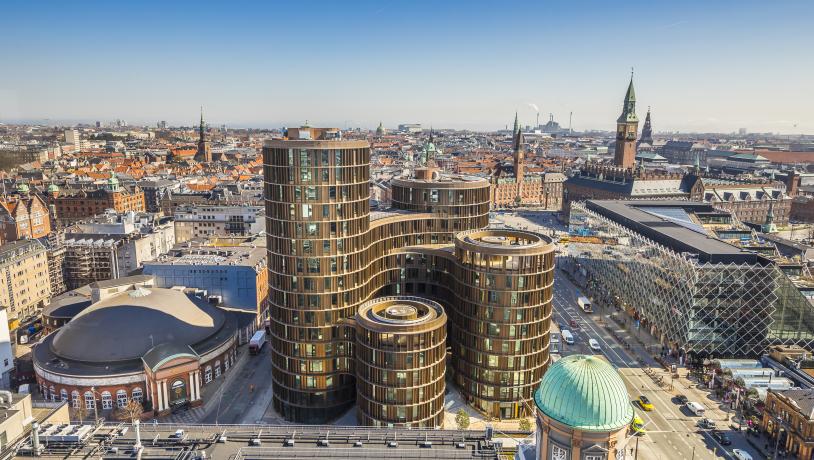
Photo:ATP Ejendomme
On the 10th floor in Axel Towers right across the street from Tivoli Gardens you can visit TRIO Restaurant & bar. Axel Towers consist of 5 towers and is the vision of new Danish architecture, gathering people who live and work in the city by featuring both offices, shops, eateries, public gardens, and restaurants. The Michelin-starred restaurant AOC opened their 'sibling restaurant', TRIO, on the 9th and 10th floor in autumn 2017.
In the restaurant, you can watch the buzzing life of the city, and the furniture in the restaurant is designed by renowned Danish architect, Poul Kjærholm.
The menu is Danish cuisine and the cocktail bar is worth a visit as well.
at The Royal Danish Play House by Lundgaard & Tranberg (2008)
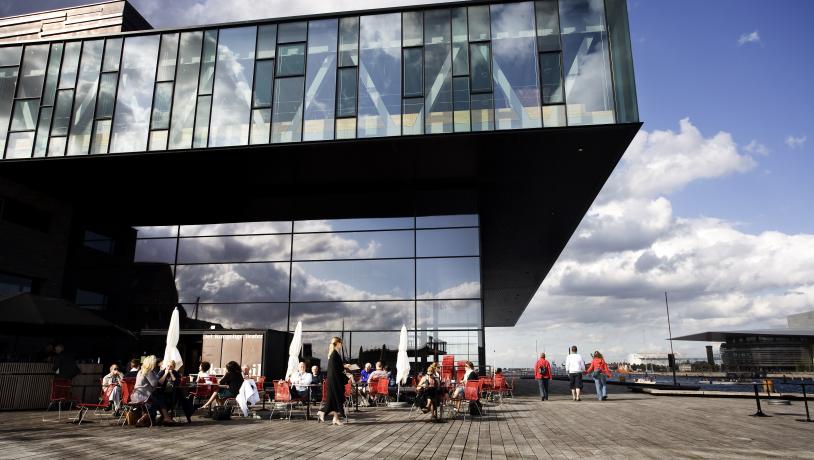
Photo:Ty Stange
The Royal Playhouse is designed by the Danish architectural practice Lundgaard & Tranberg and received a RIBA European Award in 2008 for its architecture as well as a Red Dot Design Award for the design of the chairs. It is built in a long, slim, deep-brown brick that was specially developed for the project. The exterior is dominated by a continuous glass-encased top story with offices and backstage facilities for the actors. The glazed foyer facing the water runs along the entire length of the building. It affords panoramic views of the harbor and contains a café and the restaurant Aamann’s Replik which serves Danish smørrebrød for lunch and Nordic cuisine for dinner. Aamann is famous for smørrebrød in Copenhagen, and everything is organic and homemade.

Senior Manager – Press & PR