Copenhagen is UNESCO-UIA World Capital of Architecture until 2026
Copenhagen manages a one-year programme with a focus on the future of architecture. Discover the city’s unique approach to citizen-centric urban desig...
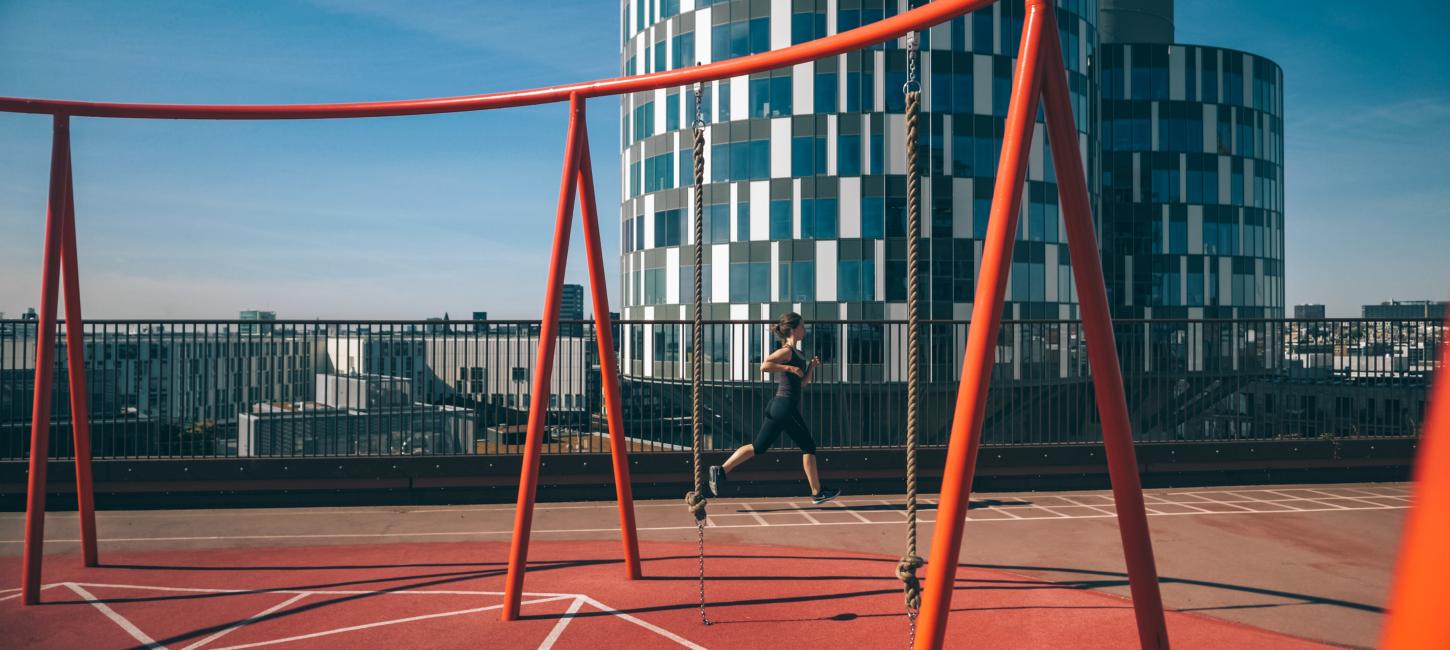
Which designs will stand the test of time? How can you create something with a legacy that has resonance in terms of how we will live in the future? Copenhagen’s architects have a clear answer: sustainability is key.
Sustainability is in Danish architecture’s DNA. Wind turbines power households throughout the Danish capital from their offshore positions; harbour water is used for energy-efficient air conditioning systems, and people are cycling around the city. The City of Copenhagen has a strong focus on sustainable design and green urban development, which its many ambitious projects and initiatives illustrate. Yet there is still plenty of work to do.
Today, the building and construction sector accounts for 40% of the world’s CO₂ emissions. Pioneering work in Copenhagen, however, is setting a template for the future of global architecture, with strict building codes, future-proof urban planning and a requirement for green building methods across the city, plus energy-efficiency improvements in the city’s existing building stock.
A new district cooling system in Copenhagen takes cold water from the harbour and saves 70% of the energy vs traditional air-conditioning.
Since 2005, one billion DKK have been invested in bike lanes and super cycle highways. 45% of Copenhageners bike to work or school every day.
Cleaning the Copenhagen harbour has led to attractive urban areas with better quality of life, improved local business life, revenue generation and job creation. Today, the harbour is so clean that the locals swim in it.
More than 70% of Copenhagen’s hotels hold some form of eco-certificate.
Copenhagen was voted the world’s most sustainable city by TimeOut in 2021.
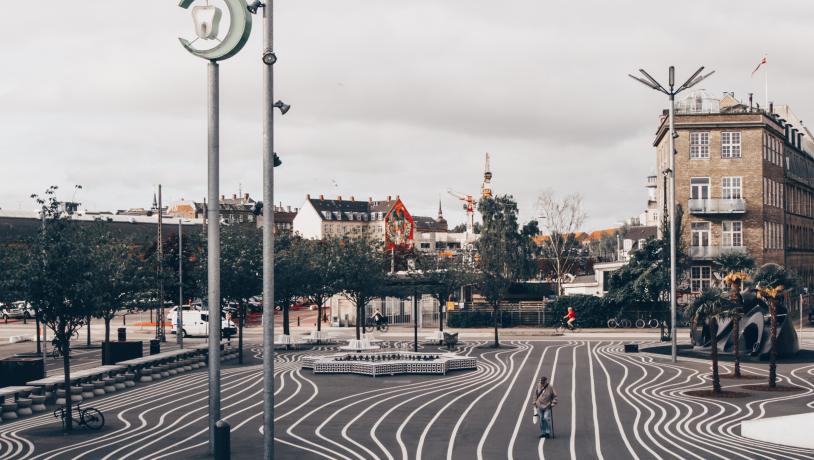
Superkilen was designed by BIG, SUPERFLEX and Topotek 1 and is a multicultural public space in the city’s most diverse neighbourhood Nørrebro. Designed in tandem with local residents, the idea was to engage them and bring together the best of their cultures with a focus on usage and social sustainability. Today it includes 99 items from more than 50 countries worldwide, from Chinese signs to a Thai boxing ring and Moroccan fountains. For more information read here.
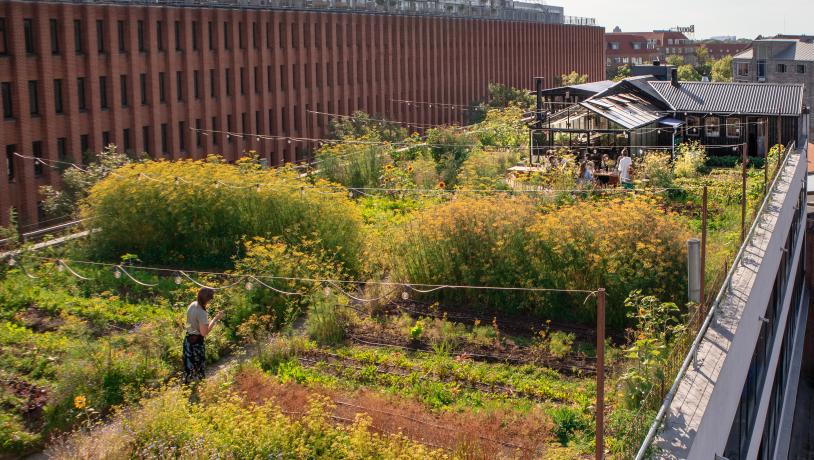
Rooftops are used to create leisure spaces, long after the workers in the offices below have left for the day. This utilises space without the need for more buildings and improves local areas by making spaces that are in use all day. Examples are Østergro, Denmark’s first urban farm, which sits on top of an old car auction house; Konditaget Lüders, a playground and gym on the top of a multi-storey car park; and CopenHill, a ski slope, hiking trail, bar and meeting space on top of an industrial power plant. For more information read Østergro, Konditaget Lüders and CopenHill.
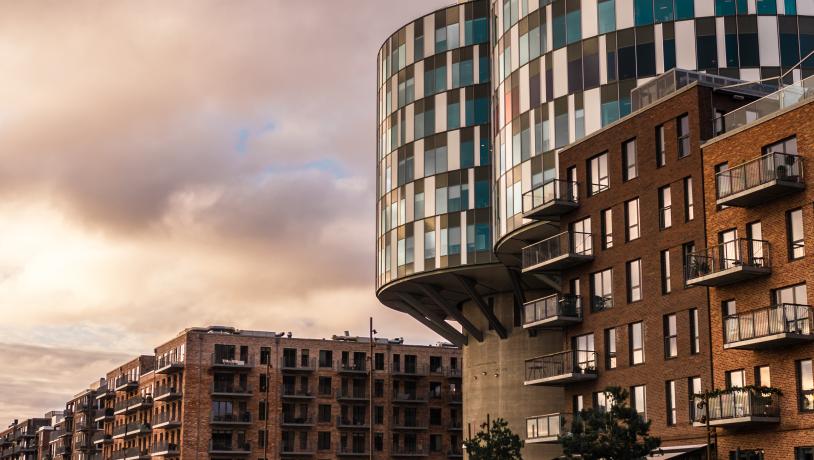
Timber buildings offer a sustainable alternative to concrete construction, lowering carbon emissions overall; architecture practises Henning Larsen and Cobe are among the Copenhagen firms championing the use of timber in their buildings in Denmark and abroad. Henning Larsen Architects is currently building one of the country’s largest timber buildings, a multi-use office building for the Danish pension fund, AP Pension, in the formerly industrial area of Nordhavn. For more information read here.
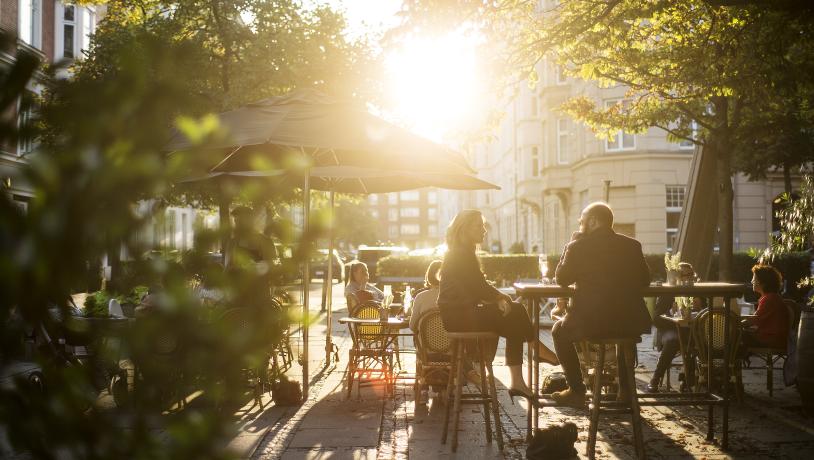
Østerbro is the site of one of the city’s pioneering sustainability projects, Klimakvarter, meaning the climate neighbourhood, which seeks to develop and showcase new initiatives to help with increasingly common heavy downpours and cloudbursts, along with other climate issues. This includes designing future-proofed spaces, greener streets and landscaped areas that carry rainwater away from the neighbourhood towards the harbour, and luxuriant courtyard gardens that can manage everyday rainwater and store it in rain beds, and water columns or storage tanks. It is now a mandatory requirement for all new urban development projects to design spaces to accommodate heavy downpours. For more information read Klimakvarter.
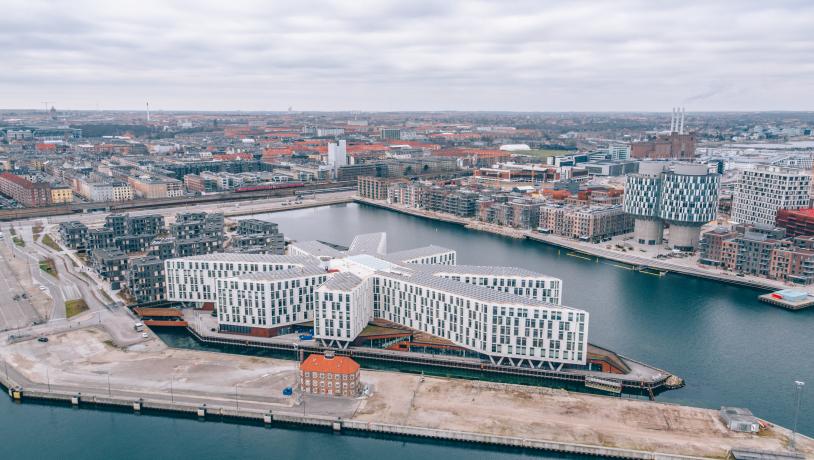
Designed by 3XN, the regional headquarters of the UN in Copenhagen is one of Denmark’s most energy-efficient buildings. It uses solar panels on the roof, a rainwater recycling system for toilets, and a seawater cooling system, among other innovations. The building was awarded the highest LEED certification and the European Commission GreenBuilding Award in 2012. Guided tours are available. For more information read here.
Download a selection of pictures related to architecture in Copenhagen. Press photos - sustainability and architecture in Copenhagen. The photographer must be credited.

Senior Manager – Press & PR