Copenhagen is UNESCO-UIA World Capital of Architecture until 2026
Copenhagen manages a one-year programme with a focus on the future of architecture. Discover the city’s unique approach to citizen-centric urban desig...
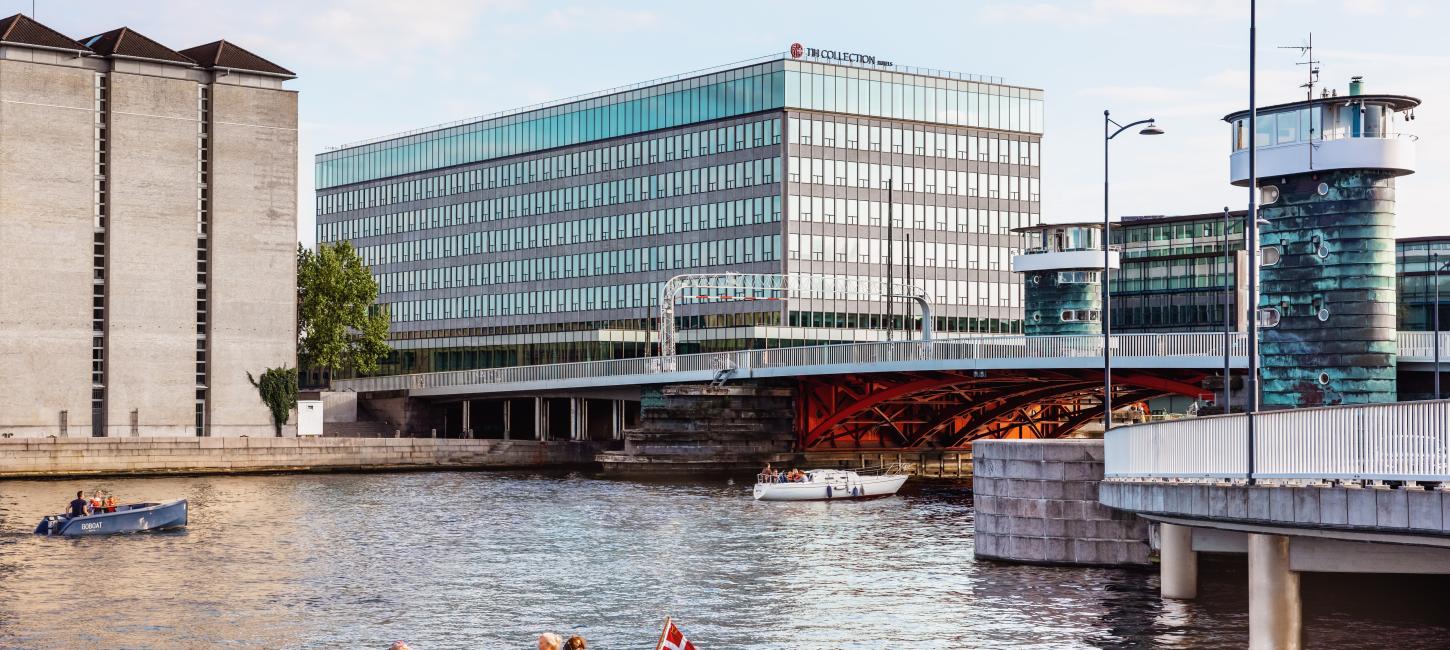
In the past few years, a lot of historical buildings in Copenhagen have been transformed into unique boutique hotels. That means, that you can feel the breath of history while staying in a former military hospital, a department store, a brewery, or a transformer station.
Repurposing existing structures for new use allows architects to preserve the buildings character and history while reducing the environmental impact of new constructions.
It also allows architects to design a hotel that is unlike any other hotel in the world.
Visitors will find a dynamic city intent on preserving its historic sites, some of which have been transformed into Copenhagen’s most design-forward hotels.
This is a guide to some of the most interesting hotels in Copenhagen that have undergone a major transformation.
Former Central Post Office
Transformed by Krook & Tjäder Architects
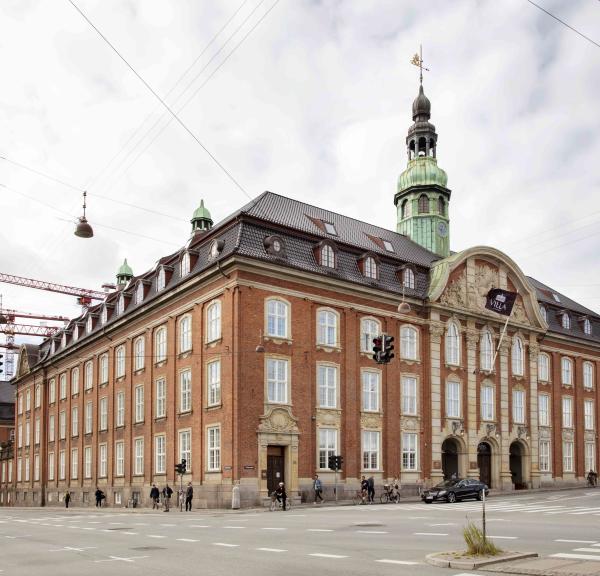
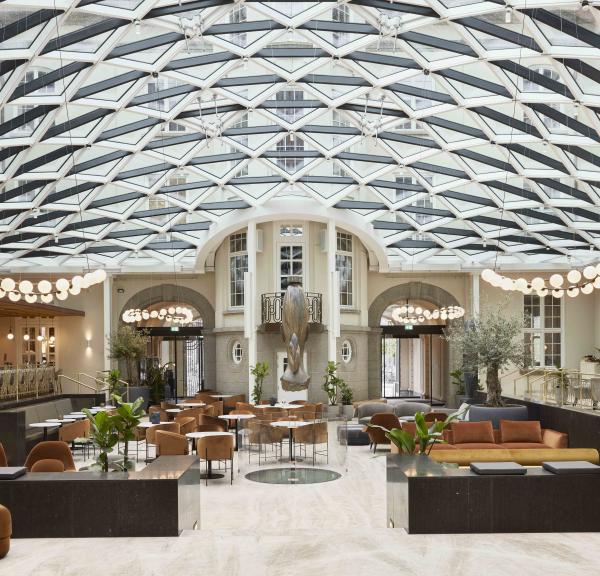
In the summer of 2020, Nordic Choices Hotels opened its doors to the hotel Villa Copenhagen with 390 hotel rooms and suites, a restaurant, bar, gym, and relax department with pool and conference rooms. The transformation of the centrally located 5-star hotel took four years and is designed by the Swedish architecture firm, Krook & Tjäder.
But before Villa Copenhagen had a pool on the rooftop and before tourists were sipping cocktails in the restaurant, the building was the central post building of Copenhagen. It was built in a French-inspired neo-baroque style and designed by DSB architect Heinrich Wenck, who also designed the nearby Copenhagen Central Station. The central post building was inaugurated on 22 September 1912.
The architect Heinrich Wenck himself was much more satisfied with the Central Post Building than with Copenhagen Central Station. On the other hand, the post office building was dubbed the "Toilet Castle" by the public, because it was lavished with the new conveniences of the time – installed electricity, countless telephones, central heating, and, not least, many toilets.
Former headquarters of B&W Shipyard
Transformed by Arkitema Architects and Henning Larsen Architects
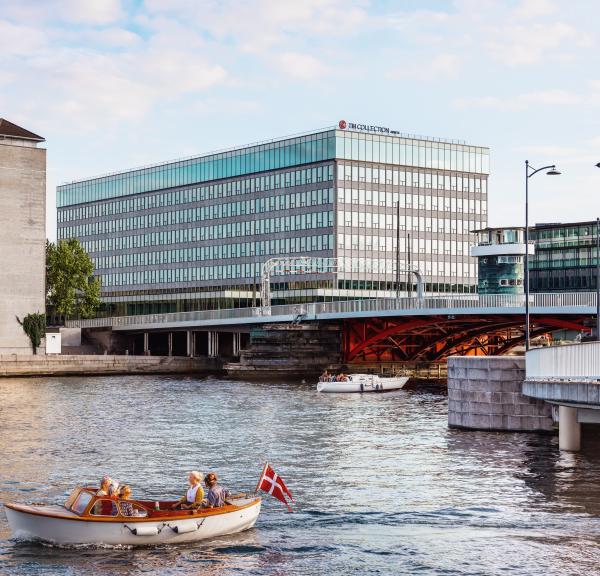
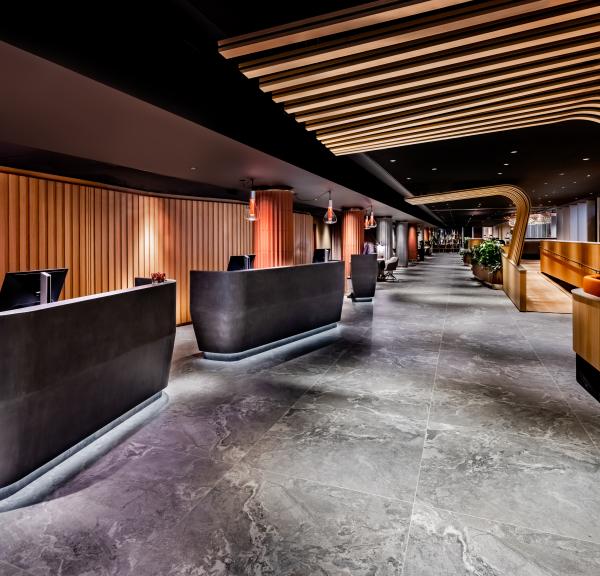
From many of the rooms at NH Collection, there is a beautiful view of the boats in the harbor of Copenhagen, and the building that now houses NH Collection was actually built as the headquarters for the ship-building company B&W. Today there are 394 guest rooms and suites all decorated in a modern style with Scandinavian and international elements throughout.
The building was designed by modernist architect Palle Suenson and opened in 1962. It is placed in the neighborhood of Christianshavn, and since all the buildings in Christianshavn have nicknames, the B&W headquarters was named “Ørkenfortet” (“The Desert Fortress”) due to its sandy color and the façade that looked very unwelcoming.
The shipyard B&W occupied most of Christianshavn, and at some point, the company was the biggest employer in Denmark with more than 8.000 people working there.
When B&W went bankrupt the building served as the headquarters of the bank, Nordea which has now built a new headquarters in Ørestaden.
The extensive renovation and modernization of the historic property was designed by architects from Arkitema Architects and Henning Larsen Architects. With a desire to make the building more welcoming, the new design has given the façade a more open and transparent expression. As part of the renovation, a 7th floor has been added to the building.
Former merchant house
Transformed by Norm Architects
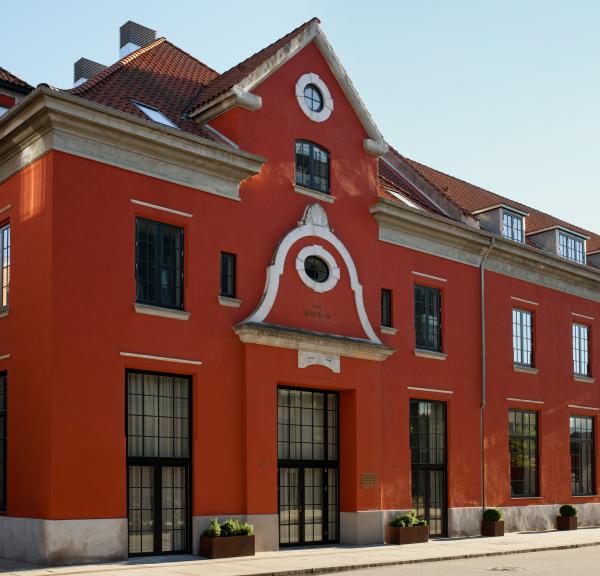
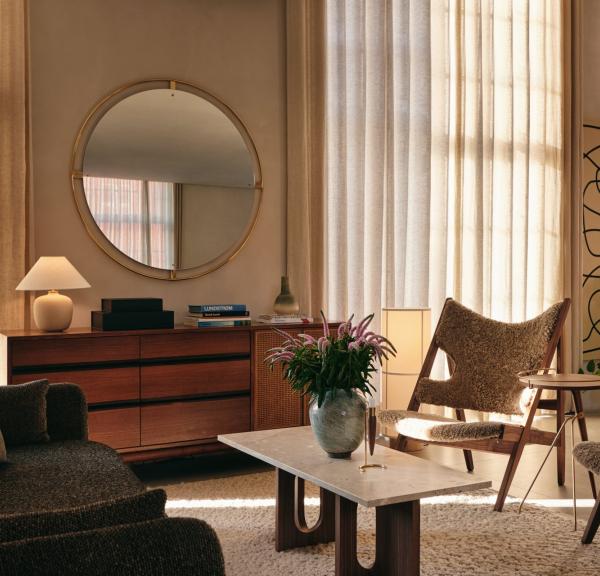
The Audo House is a boutique hotel with 10, uniquely designed suites featuring furniture by Audo Copenhagen, which is a union between design brands MENU and By Lassen.
Audo House is located right in the middle of Copenhagen's fast-growing new neighborhood, Nordhavn. The area was once home to the heavy shipping industry and is now characterized by newly erupted high rises, harbor-front stores, cafés, and public harbor baths all making Nordhavn a highly coveted neighborhood in Copenhagen.
Norm Architects transformed the disused merchant house for a shipping magnate into Audo House which is one of the oldest buildings in the area, and, as an homage to the historic character, Norm Architects chose to preserve the building’s façade.
The creative forces of Audo House include the founder of Danish design and lifestyle brand MENU, Bjarne Hansen, renowned architectural firm, Norm Architects and Kinfolk co-founder, Nathan Williams.
Former transformer station
Transformed by Dansk Ejendoms Management A/S
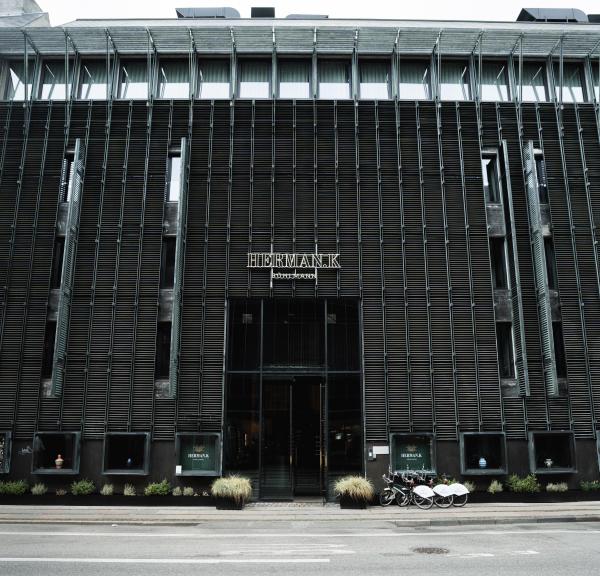
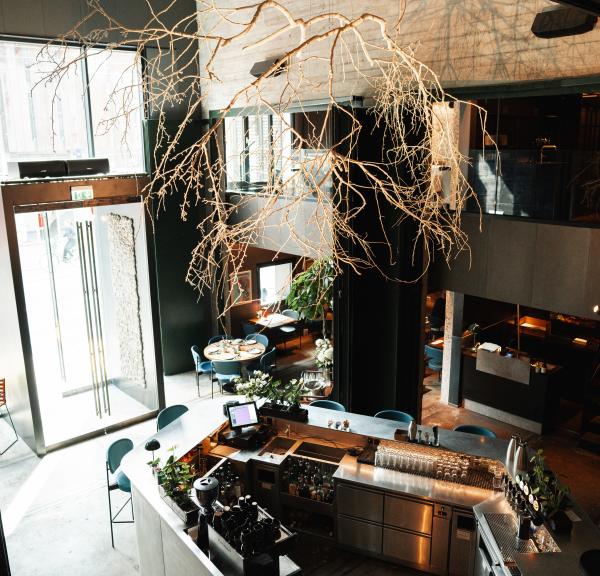
Housed in an old transformer station in the heart of Copenhagen, Herman K is a design hotel with 31 rooms and suites. The building was designed in 1963 and up until 2012 all the electrical power for central Copenhagen came from this transformer station.
From the outside, its bronze industrial façade appears closed and anonymous. The first thing you see inside the building is a 12-meter-high lobby, which today houses the hotels’ restaurant and lounge. In the past, large transformers were driven into this hall, where they were hoisted down onto rails and wheeled into place in the building's three transformer rooms.
All the original concrete structures, large iron gates, iron rails, walkways, and stairs have been preserved, and the new elements have the same robust appearance as the old ones. On the backyard's new roof terrace, everyone is welcome, even if you don't stay at the hotel.
In 2019 the hotel won the RENOVER award for the best refurbishment project in Copenhagen.
Former foster home/hospital/museum
Transformed by EEN Design Studio
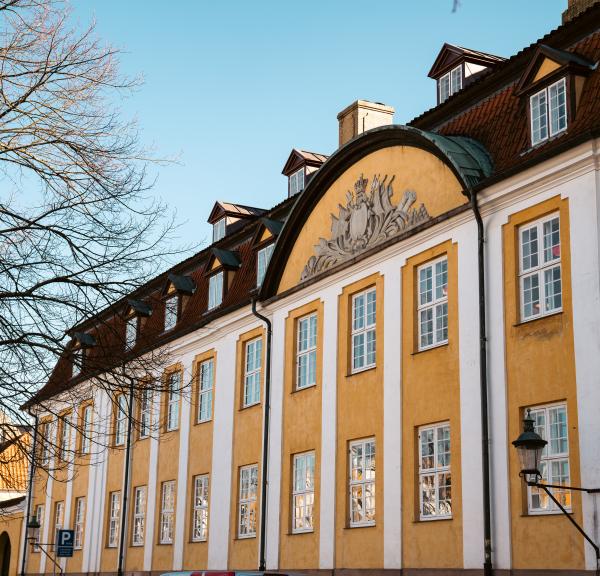
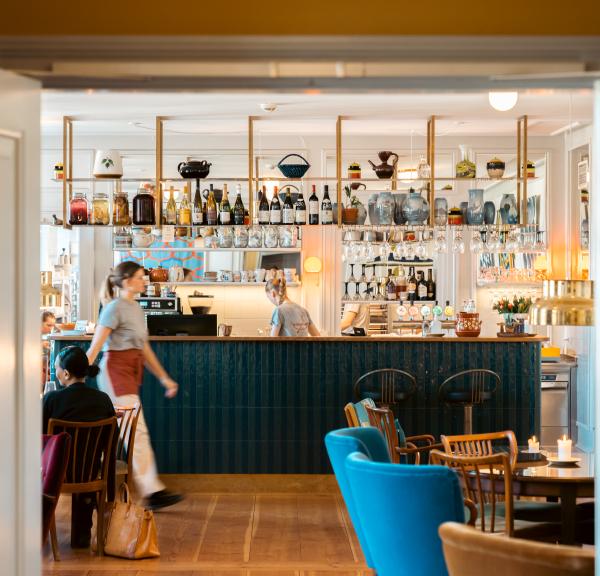
The hotel Kanalhuset in the neighborhood of Christianshavn dates back to 1754. In its more than 260 years, the building has lived many lives and seen many changes.
In its original form, the building was intended to be a foster home for approx. 200 boys from the entire Danish kingdom: Copenhagen, Norway, Holstein, and St. Croix in the West Indies. The house has also been a hospital for people injured at sea when the Danish navy and shipping trade were at their peak. And before the building was refurbished and the hotel opened its doors, Kanalhuset was a museum for the Danish navy.
It took four years to transform the old building into Kanalhuset with 12 hotel rooms and in addition to the rooms Kanalhuset is furnished with 14 unique hotel apartments of up to 90 square meters. The meeting point is the bar and restaurant where a communal dining experience is given every evening.
The interior design company EEN is behind the refurbishment, and the hotel is furnished with design classics from the 1930s to the 1970s.
Former porcelain factory/university faculty
Transformed by BBP Architects
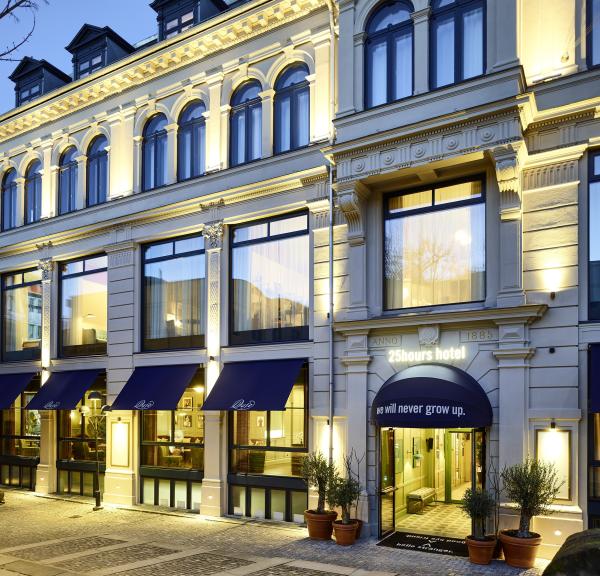
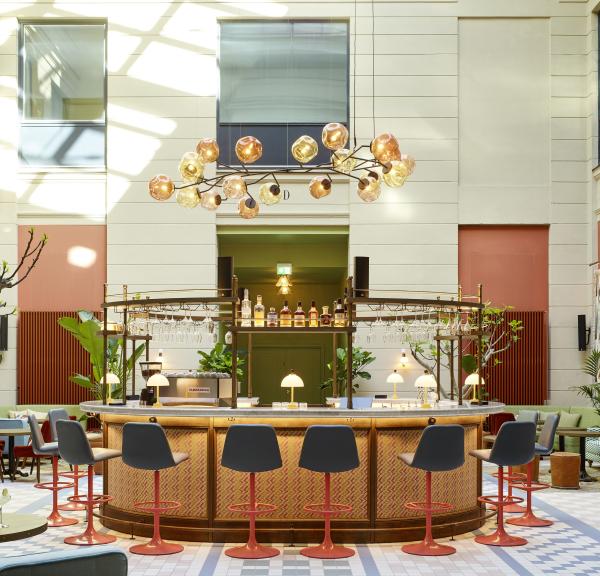
Centrally located between the Round Tower and the Købmagergade shopping street is the new 25Hours. The 19th-century building once housed a porcelain factory and was later used as a university building for the faculty of theology.
Today 25Hours houses 243 rooms and the Swedish designer Martin Brudnizki is behind the project's design solutions, while Danish BBP Architects is responsible for the architectural consultancy.
The transformation was based on the history and architecture of the old building. Covering the courtyards has provided both shop space and new courtyards as well as glass covers over the hotel's restaurant and lobby. The buildings' facades and roofs have been renovated, and the many colors that were found along the way have served as inspiration for the final project.
Former Conservatory of Music
Transformed by Wingårdh Arkitekter

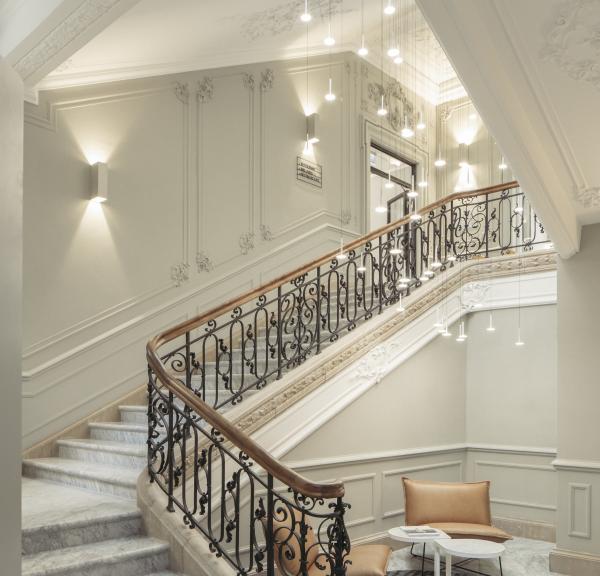
Nobis Hotel Copenhagen is located in a historic building from 1903. It was designed by architect Martin Borch, who was the royal building inspector of Copenhagen from 1903 to 1923, and it was one of the first concrete buildings in the Danish capital. For many years the building housed the Royal Danish Conservatory of Music.
Nobis Hotel Copenhagen has 75 rooms with four suites and the building was refurbished by Wingårdh Arkitekter, Sweden’s most celebrated architectural firm, under the leadership of Gert Wingårdh.
When the building housed the Royal Danish Conservatory of Music there was a small glass cage in what is now the reception and every morning, the music students would line up around the glass cage, where they waited to be told which classroom they would be assigned to that day. The staircase at Nobis Hotel Copenhagen, which is also the original marble staircase, was where the conservatory held its Christmas concerts. Under the stairs on the ground floor stood a small orchestra, while the stairs themselves were filled with singers on every step from the entrance to the third floor. The sound of Christmas carols echoed in the great room, which is now the lobby of the 5-star hotel Nobis Hotel Copenhagen.
Former malt storage for Carlsberg
Transformed by Arkitema Architects
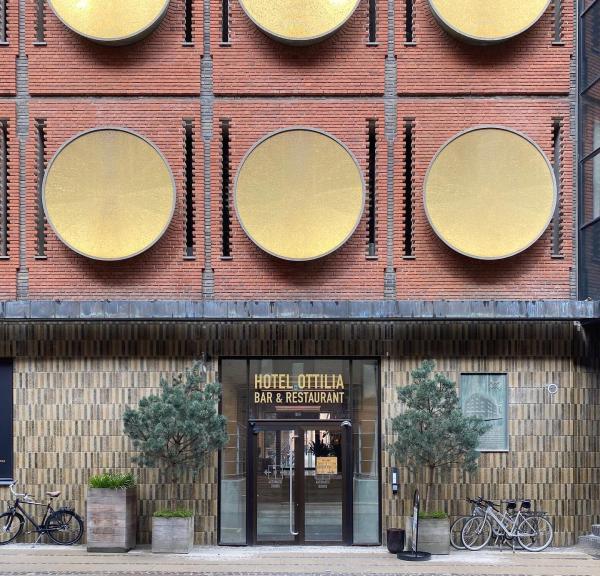
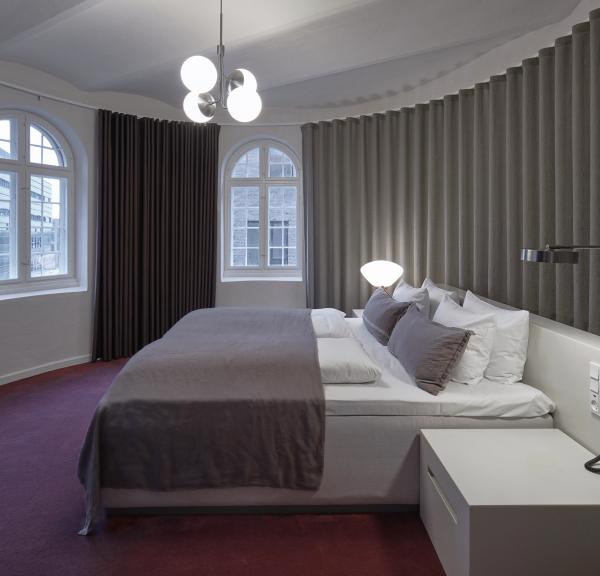
Hotel Ottilia is a 155-room boutique hotel in two former brewery buildings in the Carlsberg area of Copenhagen. The older building, known as the Malt Chamber, is from 1881 and was designed by Vilhelm Dahlerup. The other one, Storage Cellar 3, was built with a functionalist design in 1969 by Svenn Eske Kristensen. The cellar had room for 6 million liters of beer, and the façade towards Pasteursvej is dominated by 60 golden mosaic discs in 5 rows, representing the horizontally placed, cylindrical tanks of beer with the same diameter that was originally located on the other side of the wall.
The hotel opened in 2019 and it takes its name after Ottilia Jacobsen, the second wife of Carlsberg brewer Carl Jacobsen.
The buildings were adapted for their new use as a hotel by Poul Schülein from Arkitema Architects in collaboration with professor Christoffer Harlang from the Royal Danish Academy of Fine Arts. The challenge of letting daylight into Storage Cellar 3 towards Pasteursvej was solved by creating tall, narrow windows on each side of the discs. On the other side of the building, each of the discs has been replaced by round windows.
Former departement store
Transformed by Erik Møller Architects
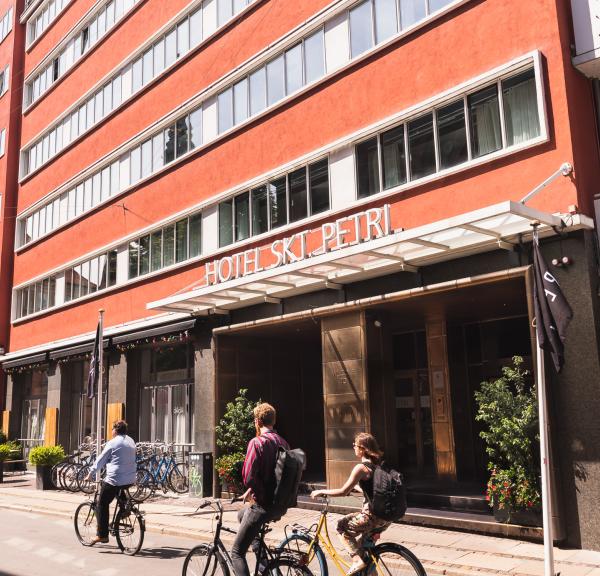
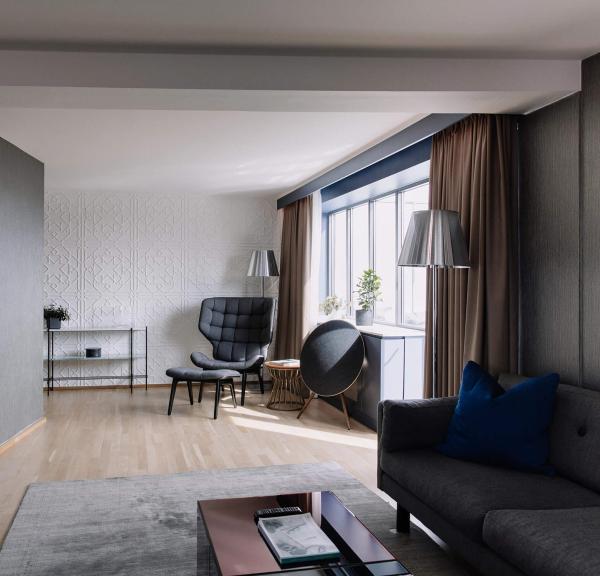
The famous Danish architect Vilhelm Lauritzen was tasked to design the large department store, Daells Varehus which was completed in 1933. The characteristic building in functional style served as a department store until 1999.
The building on the corner of Nørregade and Krystalgade today houses Hotel Sankt Petri which opened in 2003. Before the hotel moved in, the interior of the building was completely renovated and the façade was changed from pale yellow to the original deep red color. Erik Møller Architects was in charge of the refurbishment.
In 2016/2017 the hotel was completely redesigned by the Norwegian design studio Anemone Wille Våge, and the famous Danish artist Per Arnoldi was responsible for the color choice for the rooms.

Senior Manager – Press & PR